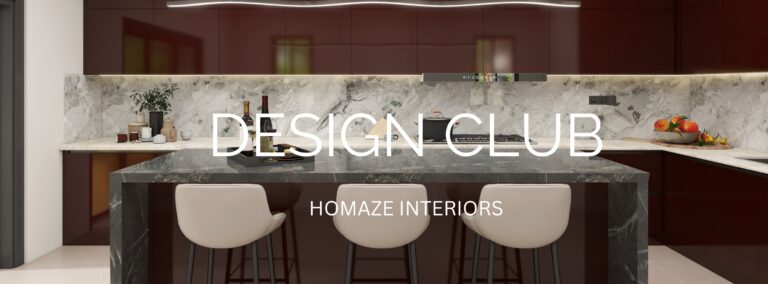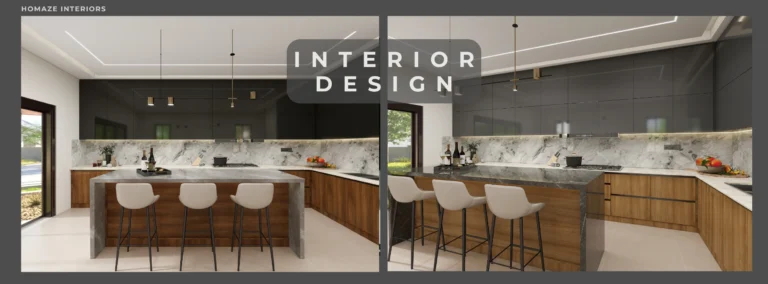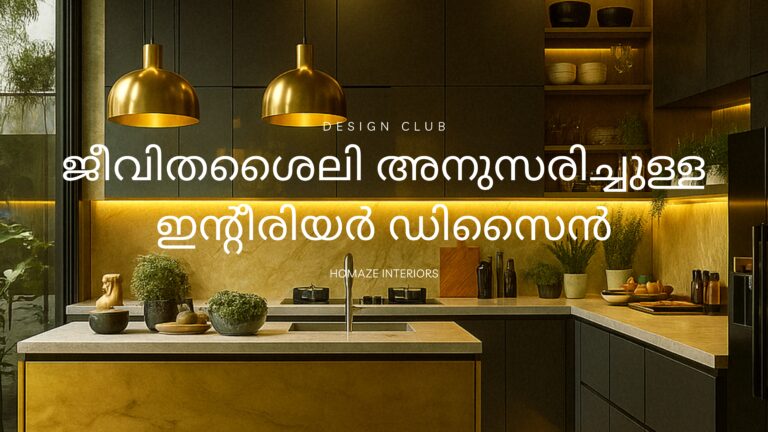Realizing Your Dream Home Interior in Kerala, Karnataka & Tamil Nadu: Problems and Solutions
Bangalore is a city of dreams—buzzing with opportunity, energy, and growth. It’s where many come to build careers, follow passions, and settle into a modern lifestyle. The same holds true for vibrant cities like Kochi, Trivandrum, Chennai, and Coimbatore, where urban living meets diverse cultural aesthetics. But as dreamy as life in these cities may seem, designing your perfect home interior can present unique challenges.
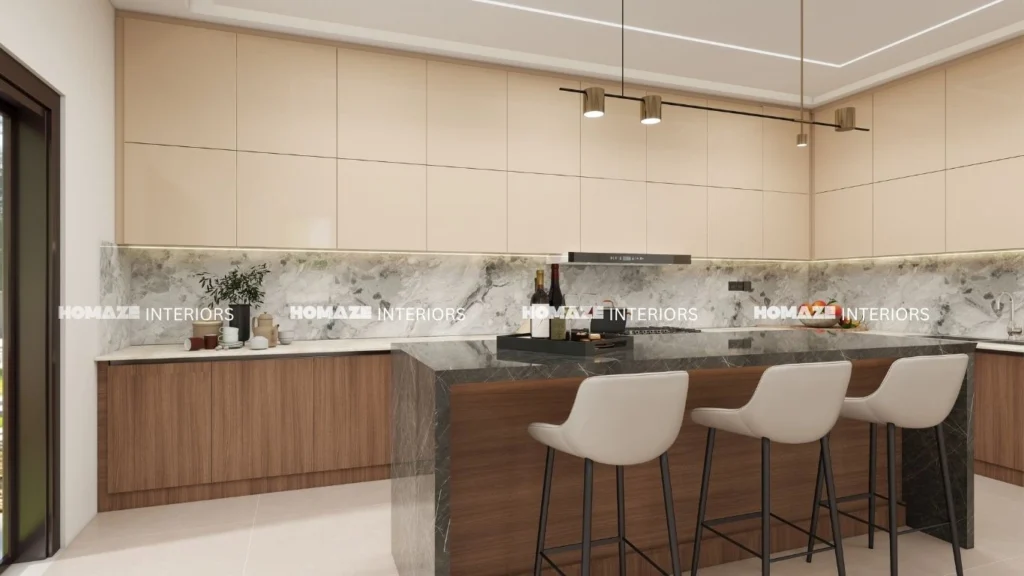
Whether you’re planning to:
- Buy a new home and design from scratch,
- Renovate an old apartment or villa,
- Or refresh your existing space with a modern twist—
—you’ll need more than just ideas. You’ll need a plan that addresses space constraints, budget limits, material availability, and city-specific regulations.
In this guide, we’ll walk you through some of the most common home interior design problems faced by homeowners in Kerala, Karnataka, and Tamil Nadu, particularly in fast-paced cities like Bangalore and Kochi—along with practical, expert-backed solutions to overcome them.
Visualizing the Space: Bringing Your Dream Interior to Life
Designing your dream home begins with a clear vision—visualizing the space before making any physical changes is one of the smartest steps in the interior design process. It helps you plan effectively, avoid costly mistakes, and communicate your ideas clearly with interior designers, contractors, or your family members.
There are several methods to visualize your home interior depending on your goals, skill level, and available tools:
1. Sketching: Quick and Creative Conceptualization
Sketching is a simple and accessible method to start visualizing your interior ideas. Whether on paper or a tablet, you can sketch out layouts, furniture placements, and design elements using basic shapes, lines, and colors.
- Ideal for: Initial brainstorming, mood boarding, and rough layouts
- Pros: Fast, creative, and flexible
- Cons: Less precise and lacks dimensional realism
2. 3D Modeling: Realistic and Detailed Planning
3D modeling software and apps let you create a three-dimensional representation of your interior. These tools allow you to design accurate floor plans, add architectural elements, and apply materials, textures, and lighting.
- Ideal for: Finalizing layouts, choosing materials, and presenting concepts to clients
- Popular tools: SketchUp, AutoCAD, Planner 5D, Foyr, or even online room planners
- Pros: Realistic, scalable, and customizable
- Cons: Requires learning time and moderate technical skills
3. Virtual Reality (VR): Immersive Interior Experience
Virtual Reality takes visualization to the next level by allowing you to walk through your design virtually. With a VR headset or compatible device, you can explore your future home’s layout, lighting, and furniture arrangement in an immersive, life-size environment.
- Ideal for: Large renovation projects, showcasing multiple design options
- Pros: Interactive, immersive, and highly accurate
- Cons: Higher cost and needs compatible devices/software
Choosing the Right Visualization Method
Not every project needs advanced visualization tools. For basic room planning, sketching or simple 2D layout apps might be enough. For a complete home renovation, combining 3D modeling with virtual walkthroughs can give you peace of mind and confidence in your decisions.
At Homaze Interiors, we help our clients visualize their dream spaces with professional-grade 3D design software and walkthroughs. This ensures our clients in Kerala, Karnataka, and Tamil Nadu can preview and approve their interior projects with full clarity—before the first nail is hammered.n goals.
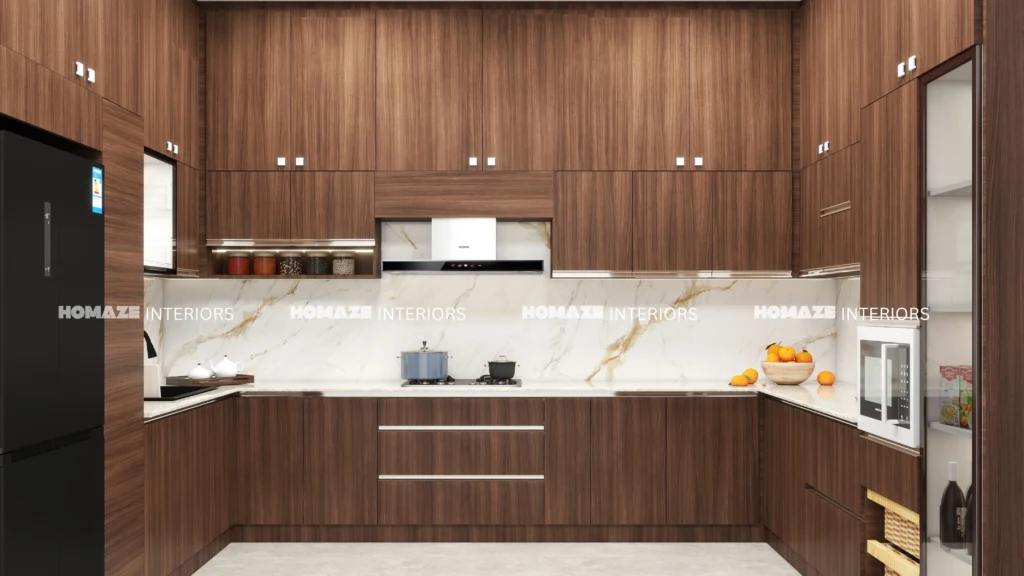
Working on styles
When it comes to creating a home that truly feels like you, selecting the right interior design style plays a key role. From clean-lined modernism to opulent Art Deco charm, working on interior styles is not just about trends—it’s about expressing your personality, lifestyle, and preferences through space.
In 2024, homeowners across Kerala, Karnataka, and Tamil Nadu are embracing both timeless classics and fresh aesthetics. Here are some of the most popular interior design styles that are turning heads this year:
1. Modern Interior Design
- Key Features: Clean lines, minimal décor, neutral colors, functional layout
- Materials: Glass, steel, concrete, wood with a matte finish
- Best For: Those who love clutter-free, organized, and practical living spaces
- Popular In: Urban apartments and compact homes in cities like Kochi, Bangalore, and Chennai
2. Contemporary Style
- Key Features: Evolving trends, neutral palette with bold accents, open spaces
- Materials: Mix of natural and synthetic; often includes metal, glass, and smart furnishings
- Best For: Trend-savvy homeowners who enjoy changing things up periodically
- Popular In: High-rise homes, modern villas, and smart homes
3. Scandinavian Design
- Key Features: Minimalism, soft textures, light wood, and cozy ambiance
- Colors: Whites, soft grays, pastels, and natural wood tones
- Best For: People who love simplicity, natural light, and airy spaces
- Popular In: Compact homes and nature-inspired interiors across Kerala and hill regions
4. Art Deco Style
Popular In: Heritage properties, luxury apartments, or statement rooms like living and dining areas
Key Features: Glamorous, geometric patterns, metallic accents, rich colors
Materials: Marble, velvet, mirrors, chrome, and gold tones
Best For: Homeowners looking for a bold, luxurious statement
Constraints on Space: Smart Interior Solutions for Compact Homes
In cities like Kochi, Bangalore, or Chennai, where real estate is often at a premium, managing limited space is a common challenge for homeowners. Whether you’re living in a modest apartment or a spacious villa, space constraints can significantly impact your interior design decisions.
At Homaze Interiors, we believe that space limitations shouldn’t restrict your creativity or comfort. Instead, they offer an opportunity to design smarter and live better.
Common Space-Related Design Challenges
Lack of Planning for Future Needs
Designing without thinking ahead may leave little room for expansion or upgrades, especially in growing families or remote work setups.
Overcrowding Small Spaces
Many homeowners tend to fill small rooms with too many small items—furniture, décor pieces, and accessories—resulting in a cluttered and chaotic look.
Oversized Furniture in Compact Rooms
On the flip side, filling a room with bulky furniture can quickly make it feel cramped and uncomfortable, even if it’s sparsely furnished.
Visual Scaling: Design Tricks to Make Your Room Appear Larger
Making a space feel bigger than it actually is is one of the most valuable interior design tricks—especially for urban homes in cities like Kochi, Bangalore, and Chennai, where space optimization is crucial. While these techniques may not add physical square footage, they play a major role in shaping the perception of space, which is just as important for comfort and aesthetics.
✅ Use Light Colors to Open Up the Room
Dark-colored walls tend to absorb light, making a room feel enclosed. On the other hand, lighter shades reflect more light, giving the illusion of a more open and airy space.
- Best practice: Stick to off-whites, creams, pale greys, and pastel tones for walls and ceilings.
- If you wish to incorporate dark tones, use them strategically—such as in horizontal bands or feature walls—to elongate or widen the room visually.
✅ Glossy Finishes for a Light-Reflecting Effect
High-gloss or semi-gloss paint finishes can make walls and ceilings bounce light around the room, especially in shared or common areas. This not only amplifies natural lighting but also adds a soft, welcoming glow to the room.
✅ Maximize Natural Light
Natural lighting is a designer’s best friend when it comes to visual scaling.
- Large windows, glass doors, and sheer curtains can draw in more daylight and give rooms a brighter, more expansive look.
- Mirrors placed strategically across from windows can double the impact of natural light and make the room appear larger.
✅ Layered Lighting Over Overhead Lighting
Instead of relying solely on overhead lights, layer your lighting:
- Use wall sconces, table lamps, and LED strip lighting beneath cabinets or behind furniture.
- Layered lighting softens shadows and spreads light evenly, preventing harsh contrasts that can shrink a room visually.
✅ Keep Décor Minimal and Scaled
Over-decorating can cramp even a large room. Stick to a minimalist décor style with proportionate furniture and a neutral color palette, allowing the eye to travel freely across the space without interruption.
Design Insight from Homaze Interiors
At Homaze Interiors, we understand the nuances of interior design in compact urban spaces. Our expert designers use visual scaling techniques to make homes feel more spacious, inviting, and stylish—without requiring costly expansions.
Whether you’re working with a compact apartment in Kochi or a cozy villa in Bangalore, we’ll help you transform your space using thoughtful design choices that enhance both form and function.
Expanding Storage Options: Smart Interior Design for Compact Homes
Storage is one of the most critical elements in interior design—especially when working with limited space in metro cities like Kochi, Bangalore, or Chennai. Thoughtfully designed storage solutions can declutter your home, improve functionality, and even elevate the aesthetics of your interiors.
✅ Opt for Furniture with Built-In Storage
Maximize utility without compromising on style by choosing multi-functional furniture that incorporates storage.
- Storage beds with pull-up compartments or side drawers are ideal for bedrooms.
- Sofas with under-seat storage, ottomans with lift-up tops, and coffee tables with shelving provide easy storage in living areas.
- Study desks or TV units with concealed drawers help keep your space tidy and organized.
✅ Modular Storage Solutions
Customized modular wardrobes, overhead cabinets, and kitchen organizers are smart ways to fully utilize vertical space. Modular solutions are designed to fit your lifestyle and the specific dimensions of your home, especially useful in apartments and villas with space constraints.
✅ Hidden and Niche Storage
Think beyond the traditional:
- Use the space under stairs, behind doors, or under windows for built-in cabinets or seating with storage.
- In kitchens and bathrooms, corner units, pull-out pantry shelves, and toe-kick drawers can provide ample room without taking up extra space.
✅ Get Professional Help for Custom Storage Design
Consulting a professional interior design company in Kochi, like Homaze Interiors, ensures you get tailored storage solutions that match your home’s layout, usage patterns, and design goals. Our team can help you identify unused spaces and transform them into functional and aesthetic storage zones.
Make Space Work for You with Homaze Interiors
Whether you’re designing a new home or renovating your current one, expanding storage the smart way can make a significant difference in how you experience your living space. Let Homaze Interiors help you make the most of every inch—beautifully and efficiently.
Budget and Execution: Planning Interior Design That Works for You
One of the most crucial steps in achieving your dream home interior is setting a realistic budget and ensuring smooth execution. Whether you’re designing a home in Bangalore, Kochi, or Chennai, a practical approach to budgeting will help you get the most out of your interior design investment.
💰 Plan Your Interior Design Budget Smartly
On average, homeowners spend around 10% of their total project cost on interior design. While the cost can be significant—especially in metro cities like Bangalore and Kochi—it’s essential not to cut corners on quality furnishings and essential accessories. Prioritize durable, long-lasting materials, especially for furniture and high-traffic areas.
Tip:
Always allocate a contingency budget (10–15%) for unexpected changes or upgrades. You may decide to switch to premium materials or add extra storage mid-way through the project.
🛋️ Furniture Planning Is Key
Furniture is a long-term investment. Create a detailed plan that includes:
- Size and scale of each furniture piece
- Ideal placement for flow and functionality
- Matching design with theme and color scheme
This helps avoid buyer’s remorse and prevents clutter or mismatches in your decor.
🏗️ Timely Execution with Professional Expertise
Interior design timelines vary based on:
- Complexity of the design
- Materials chosen
- Availability of skilled labor
Partner with a trusted interior design company in Kochi, like Homaze Interiors, that can work within your budget and still deliver high-end results. Our team ensures:
- Efficient procurement of materials
- Clear project timelines with buffers
- On-site supervision and coordination
We stay flexible to accommodate changes—without compromising on design quality or deadlines.
✅ Homaze Interiors: Where Your Vision Meets Value
With a professional approach to budgeting and execution, your dream home can become a reality—on time and within budget. At Homaze Interiors, we combine cost transparency, smart planning, and flawless execution to deliver interior spaces that reflect your lifestyle and aspirations.
Design Around Yourself: Creating a Home That Reflects You
Interior design was once considered a luxury reserved for the affluent, with convenience often taking precedence over comfort and style for most people. However, today’s homeowners are increasingly aware of the importance of a living space that nurtures both well-being and sustainability. With greater access to information and rising environmental consciousness, modern interior design blends beauty with functionality and health.
Gone are the days of stark, purely functional homes. The latest trend favors intuitive, holistic designs that are not only visually appealing but also promote a positive impact on your physical and emotional health.
Your home is more than just a place to live—it shares a unique, subconscious connection with you. A truly personalized interior design plan considers this bond by thoughtfully integrating:
- Lighting patterns that enhance mood and energy
- Strategic placement of doors and windows to optimize natural flow and ventilation
- Eco-friendly and comfortable flooring materials that support health and sustainability
By designing around your lifestyle and preferences, you create a sanctuary that feels both beautiful and deeply personal—where every element works in harmony with you.

